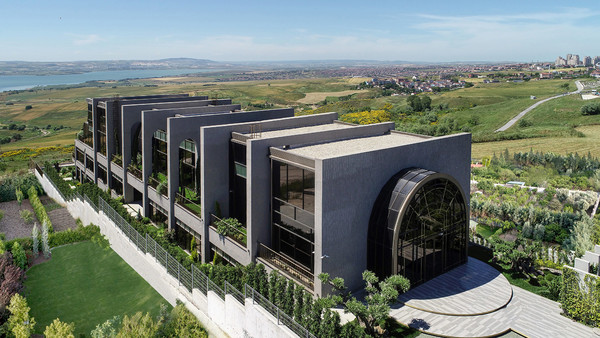
ⓒ Ibrahim Ozbunar
이 프로젝트는 터키의 레이스 제조업체 Antik Dantel의 본사 사옥을 디자인하는 작업이었다. 사옥은 Antik Dantel에서 제조하는 레이스의 샘플을 전시하는 쇼룸의 기능, 근무자들을 위한 개인 업무 공간과 오픈 플랜의 공동 사무 공간, 거래처와의 미팅을 위한 공간과 직원들을 위한 다이닝 홀에 이르기까지 다양한 기능을 수반해야 했다. 내부 공간 디자인을 맡은 Zemberek Design의 팀은 사옥이 막 지어지기 시작하던 초기 단계에서 프로젝트에 합류했고, 이로 인해 예정된 강화 콘크리트 구조 일부를 철골 구조로 변경하며 디자인 작업을 시작했다.
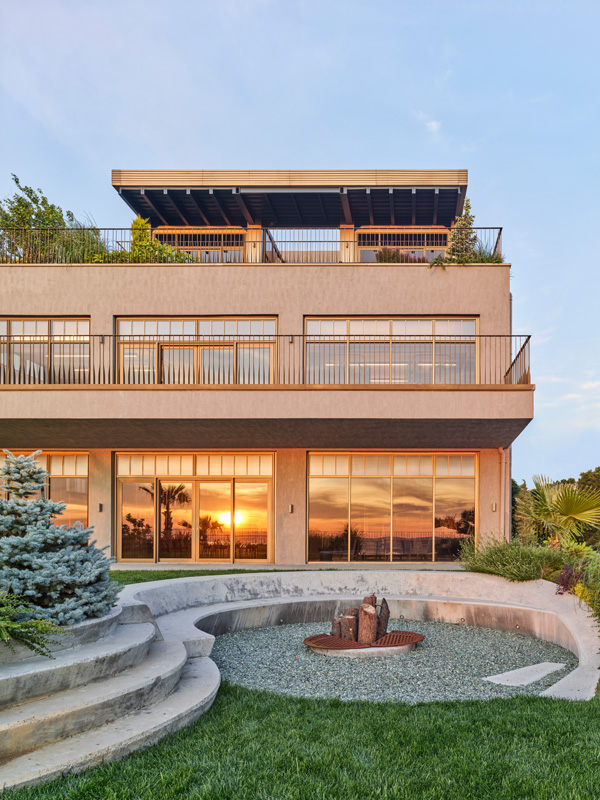
ⓒ Ibrahim Ozbunar
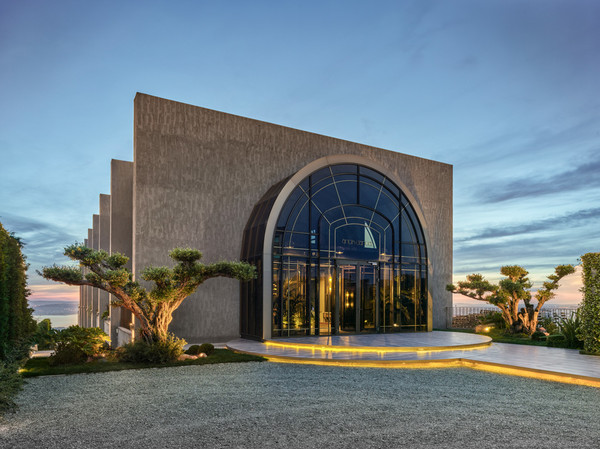
ⓒ Ibrahim Ozbunar
The project has designed as the headquarter of a wellestablished lace manufacturer company. The major functions of the building are; a showroom where production samples of the company are exhibited, personal offices of the partners, open-plan office and meeting areas, dining hall for company employees. Zemberek Design team has been involved in the project in an early stage while rough construction of basement floors was in process. Therefore, facade and interior design revised and developed to hold to the existing reinforced concrete structure and axis system. Due to the new design concept and visitor experience, the previously designed reinforced concrete system was replaced with steel construction.
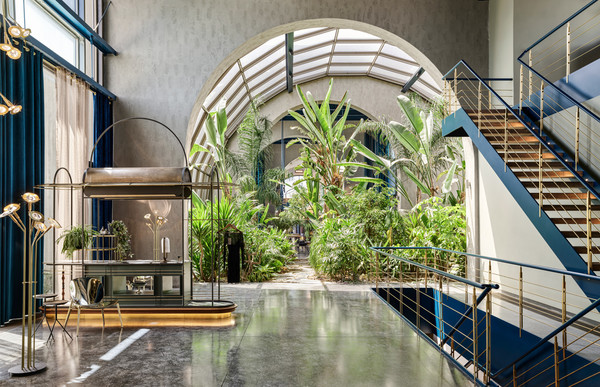
ⓒ Ibrahim Ozbunar
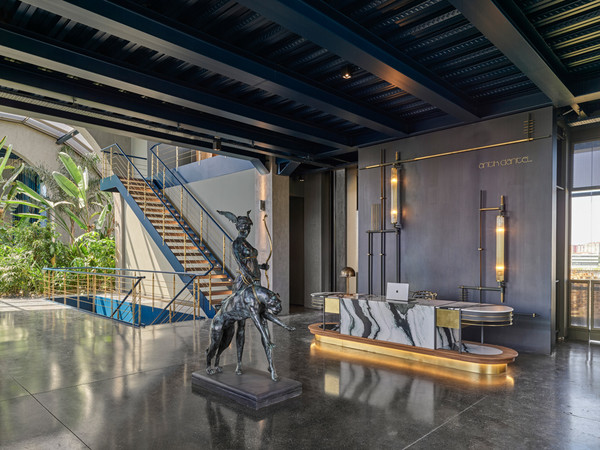
ⓒ Ibrahim Ozbunar
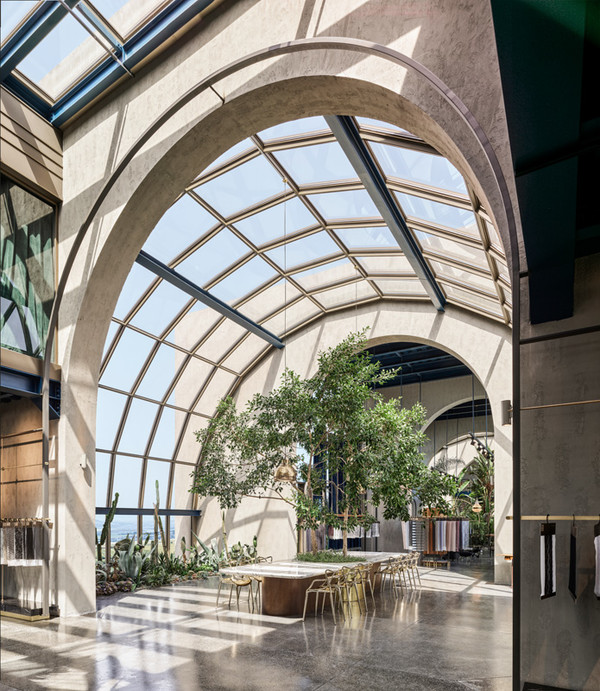
ⓒ Ibrahim Ozbunar
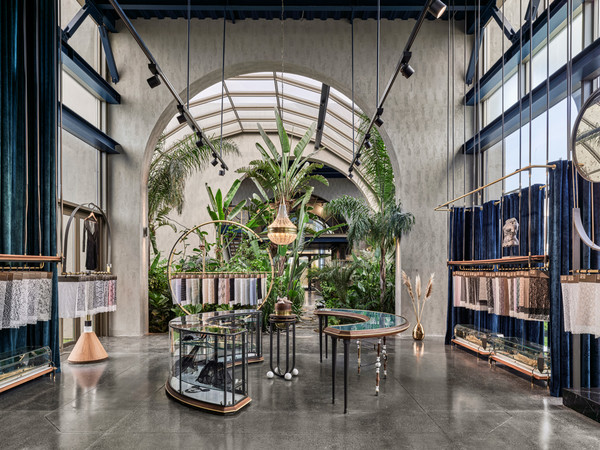
ⓒ Ibrahim Ozbunar
내부 공간 디자인에서 Zemberek Design이 우선적으로 의도했던 것은 방문자들이 사옥으로 들어서면서 입구에서부터 호수가 바라보이는 반대편까지 일련의 흐름을 느끼게 하는 것이었다. 이를 위해 아치를 주요한 요소로 활용해 세분화된 각 공간을 구분하고, 동시에 하나의 흐름을 만들어 방문객들에게 환영받는 느낌을 주고자 했다. 사옥으로 진입하면 가장 먼저 만나게 되는 공간은 유리를 사용해 아치 구조의 천장을 계획했고, 곳곳에 식물을 배치해 방문자들을 환영한다. 그 뒤로 이어지는 공간은 여러 레이스의 샘플들이 전시되어 있으며, 샘플이 전시된 쇼룸과 사옥 가장 안쪽에 위치한 매니저 오피스 역시 아치 구조로 공간을 구분했다.
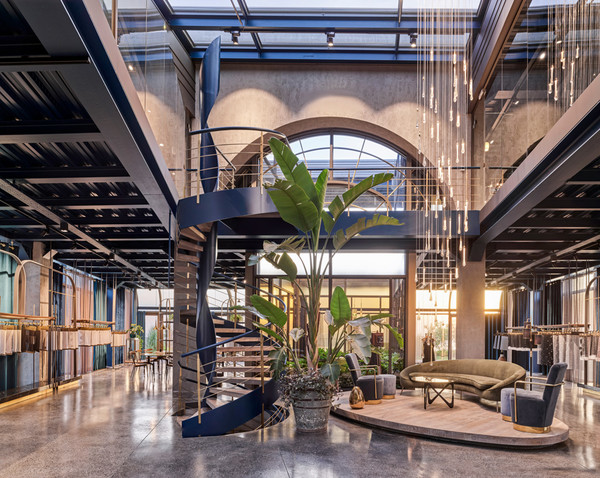
ⓒ Ibrahim Ozbunar
A single-arm staircase that continues in the same direction, attached to the main orientation setup, on the second axle, carries the circulation to the office floor. The office floor's main circulation axis works like a street, with the narrowing and expansion in the plan setup, the occupancy vs vacancy composition on the interior facades. "The street" opens outdoor through the small yards that are attached to it. Finally, the journey ends with the terrace opening to the lake view. The whole loop consists of an uninterrupted experience, that connects this floor showroom on the ground floor and the dining hall on the lower floor with a spiral staircase on the last axis.
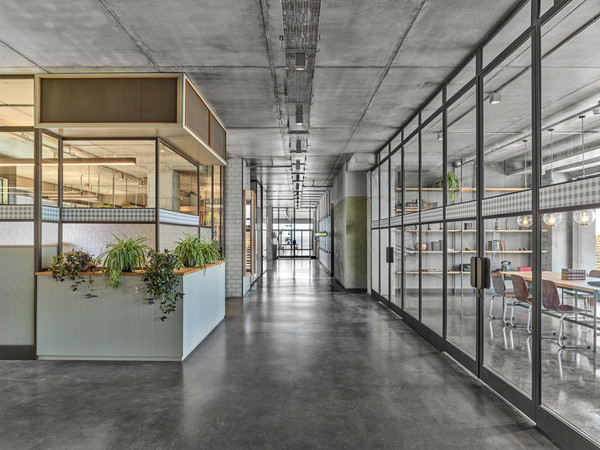
ⓒ Ibrahim Ozbunar
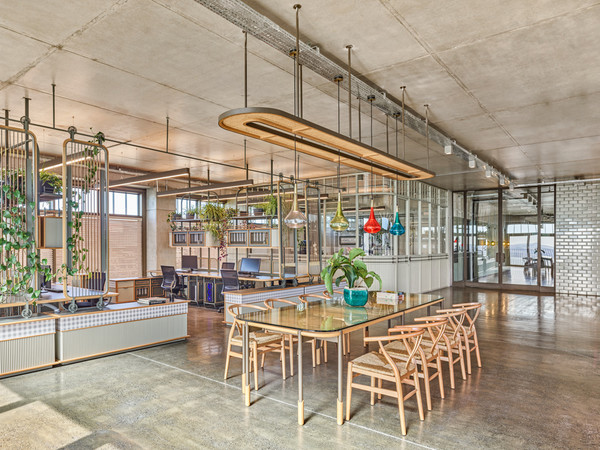
ⓒ Ibrahim Ozbunar
Antik Dantel의 사옥은 총 3개 층으로 이루어져 있으며, 내부의 사람들은 평면상 안쪽의 나선형 계단을 통해 각 층으로 다다를 수 있다. 사옥이 위치하는 대지는 정문 쪽으로는 높고 반대편으로는 낮은 계단 형태를 이루고 있었기 때문에 직원들은 건물의 어느 곳에 있어도 자연광과 호수의 뷰를 즐길 수 있다. 지하 1층은 직원들이 근무하는 오픈 플랜의 오피스와 회의실 등이 마련되어 있고, 가장 아래층에는 다이닝 홀이 위치한다.
아치를 활용해 하나의 흐름을 만들어낸 사옥 인테리어, ANTIK DANTEL HQ / SHOWROOM
- 차주헌 기자
- 2021-07-15 22:29:59
- 조회수 1519
- 댓글 0
차주헌
저작권자 ⓒ Deco Journal 무단전재 및 재배포 금지











0개의 댓글
댓글 정렬